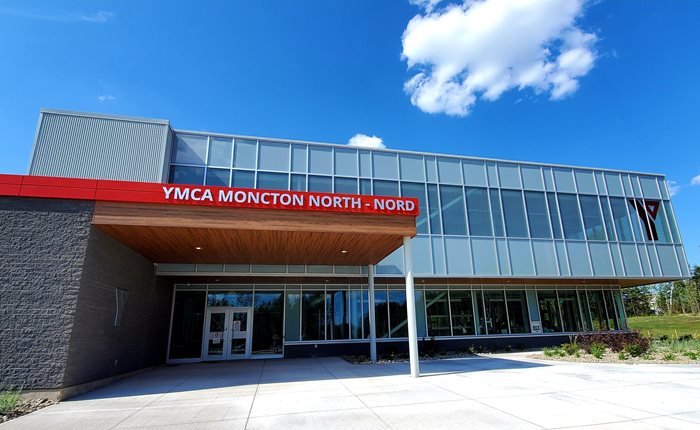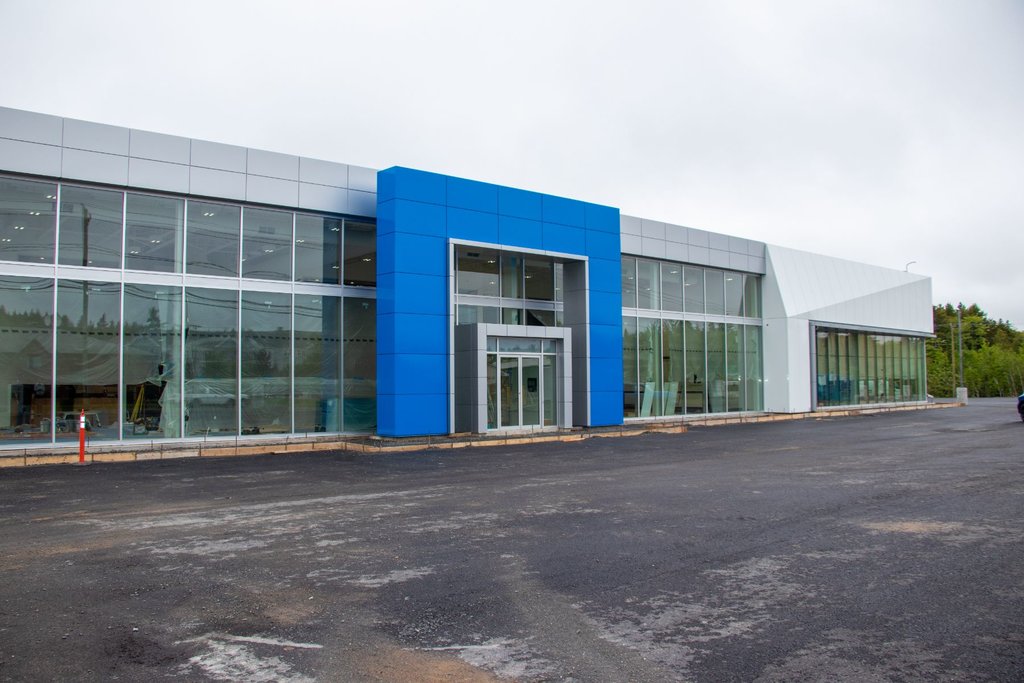Practical Solutions to Complex Problems
J.M. Giffin Engineering Inc. is a leading engineering firm based in Dieppe, NB. Founded in 1983, our skilled and experienced engineers take great pride in their work, ensuring every project is completed to the highest standards. We work on a wide range of projects, utilizing state-of-the-art tools and practical experience to complete efficient designs. We are licensed to practice in multiple locations and are well-equipped to handle even the most complex projects. Trust us for reliable, professional, and experienced engineering services.
Featured Project: Fox Chevrolet-Cadillac Dealership, Fredericton, NB
|
This exciting project features a 44,000 sq. ft. car dealership with steel framing and a concrete foundation with a slab on grade. This project is expected to be finished in 2023.
|










